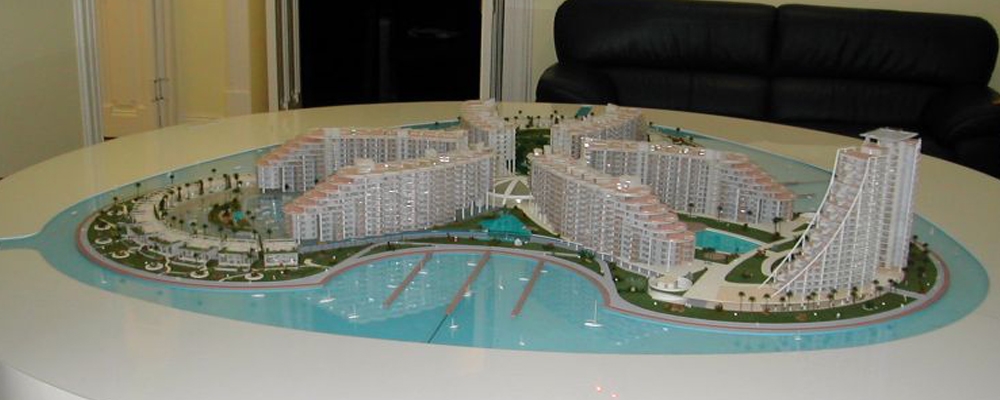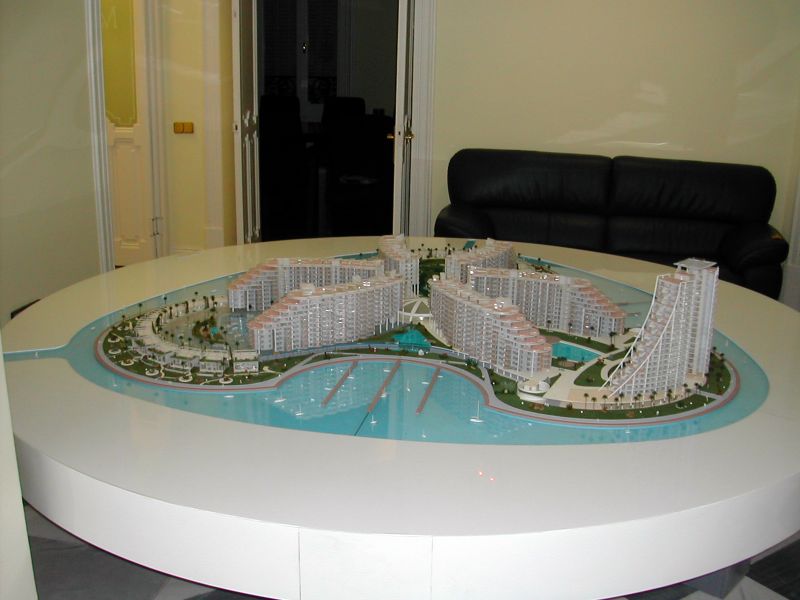
Back in 2005, mid-year, we started our career in the world of models in “Escala Maquetas”. In this case it was a mega-project in La Manga del Mar Menor (Murcia), although at this point I do not think that they will do it. Obviously I will not say names of projects or promotors.

The order was a three meters (diameter) circular model (to satisfy the proposed scale). We made a structure, divided into three parts, of iron pipes lined the sides by PVC to lighten weight because the buildings it would be made in methacrylate. In this project there was everything, big buildings, houses, golf, fonts, etc… So yes, we started with the simplest model we could began.

As I said earlier, this model had everything, as 6 tall buildings, a hotel, a spa, a putting green (putting course), 22 terraced houses with its own jetty, a parking occupying the entire surface of the plot, because everything previously said was at a higher level.
Unlike the usual way, which is to make buildings with four walls of any material and empty inside, this was made by forged as the real buildings. Why make it so? So simple, these buildings were like a ladder, so the easiest way to do this was by floors.

As you see, it was the easiest way to do it, although we had to glue the outside scratched parts as the original project. The hotel was also made with the same method as the buildings, also because it had same staggered form and was crowned by a helipad between the two towers that formed it.
The villas, 22 townhouses divided in two groups of 11 in different places of the plot, as the scale permitted us, we made the of methacrylate blocks with the different items seen like pillars, pergolas, balustrades and other posts, were attached it above the blocks. These items were also made of methacrylate.

The area of the golf course (putting course) was made into a methacrylate plate with artifficial grass above and the different lawn areas were painted on a darker green to differentiate it. In this model we put a transparent plate to see what was underneath, there, it was a car park which stretched across the bottom of the project.
In the center of this model was a spa consisting of a round building with a dome and several water fountains from which I have a good memory since that I made it by placing bits of fishing line attached to one another and the truth is that it was quite pretty.
So, this was our first model. Here you have more pictures of this project. I hope you liked it.
